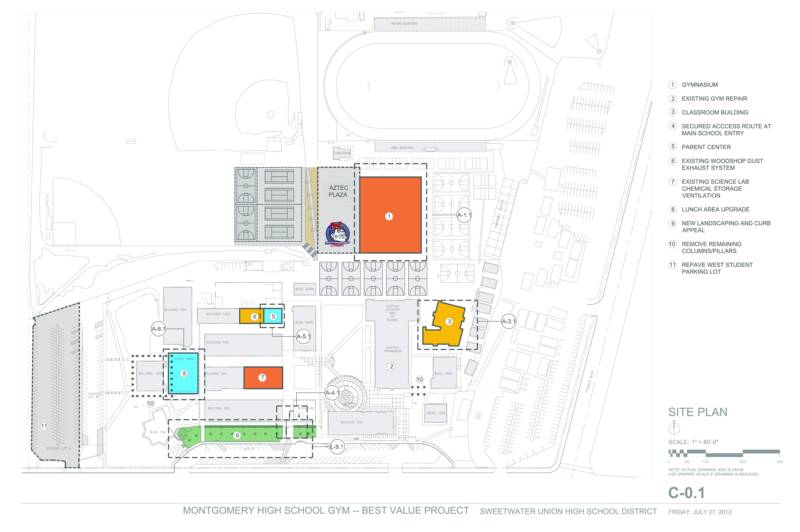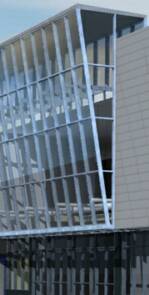
JRM Architecture Inc.

entry lobby at
new montgomery high school
gymnasium
new gymnasium
new classroom building
entry gate, shade structure, parent center, entry landscape plan.
Copyright © - 2014 JRM Arch, Inc., All Rights Reserved
DESIGN PHILOSOPHY
We believe that a well designed product can always be delivered, even on a limited budget or schedule. We never forget that our projects are products tailored to the users’ needs. The well-being and satisfaction of the client and user are our primary goals.
1. DESIGN FOR THE WELL-BEING OF FUTURE GENERATIONS
Thoughtfully planned educational architecture is a key element of providing for the future of our society. It is a noble mission and not to be compromised. Good design is essential to maintain a stimulating and creative environment for the students and teachers. All projects, no matter how modest, receive thorough design attention. Each element of the project is an opportunity for creativity.
2. USE RESOURCES WISELY
We are spending the public’s money. It is entrusted to us and must be used prudently. Good architectural design for education must, therefore, utilize materials that are not only beautiful but also permanent and sustainable. We seek to provide exciting educational environments by careful design using materials designed to last within flexible spaces. Our attention to detail, attention during the construction administration phase, and effort to keep costs low have resulted in change order rates of 2-5%.
3. DEVELOP AN ARCHITECT-CLIENT RELATIONSHIP
We maintain a hands-on management style on our projects. This means you will be meeting with the principal or job captain at all stages, from planning and design meetings to the construction job site.
4. INNOVATE
Virtually all of our projects include elements supporting educational technology. For example, our work has included provision or coordination of:
• Network Operating Center--the backbone of District-wide data and communications
Network Operating Center--the backbone of District-wide data and communications
• Technology training rooms
Technology training rooms
• On-site servers
On-site servers
• Data distribution to classrooms, administration, and support areas.
Data distribution to classrooms, administration, and support areas.
• Integrated wireless technology
Integrated wireless technology
• “Teaching walls” and digital “smart boards” in modernized classrooms
“Teaching walls” and digital “smart boards” in modernized classrooms
SERVICES
JRM Architecture specializes in educational facility modernization and new construction. This has included extensive ADA upgrades, universal design upgrades, energy upgrades, and master planning.
Each project is unique, and the extents of the upgrades vary depending upon the needs of the school. Following is an example list of services provided for past projects:
Master Planning/Project Planning/
New Facility Design:
• Facility use studies
Facility use studies
• Faculty, staff, administration, and service needs assessment
Faculty, staff, administration, and service needs assessment
• Programmatic research for specialized spaces
Programmatic research for specialized spaces
• Research and interpretation of state and local requirements for new facilities
Research and interpretation of state and local requirements for new facilities
• Design criteria and performance requirements
Design criteria and performance requirements
• Evaluating and documenting existing ADA conditions
Evaluating and documenting existing ADA conditions
• Reviewing program and budget material
Reviewing program and budget material
• Reviewing existing as-built drawings
Reviewing existing as-built drawings
• Studying and evaluating the existing site
Studying and evaluating the existing site
• Conducting interviews with key personnel of the district and school
Conducting interviews with key personnel of the district and school
• Planning for phased development/multi-phased construction
Planning for phased development/multi-phased construction
• Construction management staging planning for occupied sites
Construction management staging planning for occupied sites
• Paths of travel, emergency exiting and areas of refuge
Paths of travel, emergency exiting and areas of refuge
• Security and campus perimeter control
Security and campus perimeter control
General Modernization:
• Portable building addition and/or relocation
Portable building addition and/or relocation
• Utility modernization (such as sewer replacement)
Utility modernization (such as sewer replacement)
• Historical building considerations
Historical building considerations
• Site upgrades, including play fields and sports facilities
Site upgrades, including play fields and sports facilities
ADA Planning/Design:
• Parking, pedestrian access and student drop-off areas
Parking, pedestrian access and student drop-off areas
• Elevators, ramps and stairs
Elevators, ramps and stairs
• Accessible gates, entrances, and doors
Accessible gates, entrances, and doors
• Site and building signage
Site and building signage
• Restroom and kitchen fixtures
Restroom and kitchen fixtures
• Classroom, library, and lab furniture and equipment
Classroom, library, and lab furniture and equipment
• Drinking fountains
Drinking fountains
• Fire alarms, strobes, and emergency monitoring systems
Fire alarms, strobes, and emergency monitoring systems
Sustainability:
• LEED Certified Consultants
LEED Certified Consultants
• Life-cycle cost analyses
Life-cycle cost analyses
• Durable, long-life materials
Durable, long-life materials
• Passive solar shading
Passive solar shading
• Energy efficient windows
Energy efficient windows
• Natural daylighting and ventilation
Natural daylighting and ventilation
• Upgraded HVAC, plumbing and electrical systems
Upgraded HVAC, plumbing and electrical systems
• High efficiency equipment
High efficiency equipment
• Efficient irrigation and drought resistant landscaping
Efficient irrigation and drought resistant landscaping
• Artificial turf and permeable paving
Artificial turf and permeable paving
Agency Project Review and Funding:
• Meeting with DSA, state, county and city reviewing agents as necessary
Meeting with DSA, state, county and city reviewing agents as necessary

• Completing the DSA/State Certification process in a timely manner
Completing the DSA/State Certification process in a timely manner
• Meeting with local public utility officials regarding infrastructure capacities
Meeting with local public utility officials regarding infrastructure capacities
• Meeting with local fire department officials and other agencies
Meeting with local fire department officials and other agencies
• Assistance with CDE and OPSC processing, including grant writing and educational specification development
Assistance with CDE and OPSC processing, including grant writing and educational specification development














