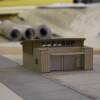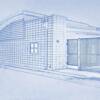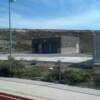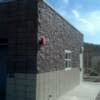During JRM’s 20 year history, we have worked on numerous types of school facilities, including classrooms, offices, special education facilities, sports fields, gymnasiums, theatres, news/media centers, science labs, art/performing arts rooms, computer labs, libraries, cafeterias, and kitchens.
Below is a summary of 25 educational projects in the past three years, by District.
Aurora Public Schools
Borrego Unified School District
Coleman University
Colorado Department of Labor and Employment
Coronado Unified School District
Jeffco Public Schools
National School District
Sweetwater Union School District 
This project includes renovation of existing facilities at Coronado High School, including a Theatre/Auditorium and associated ancillary spaces; a Black Box Theatre; and (5) classrooms, including a Television Broadcast Studio, TV Engineering Studio, Newsroom, Band Room and Music Technology & Recording Room. The project includes new state-of-the-art equipment for each space, as well as necessary architectural, electrical, and mechanical upgrades. The goal of this renovation is to provide students the opportunity to learn the skills necessary to work within the arts, media and entertainment industry directly after graduation.
We assisted the District with acquiring a CTE grant from the California Department of Education.
Major items:
• Provide communications, controls, and video wiring between each space within the Coronado School of the Arts in order to increase campus-wide connectivity.
Provide communications, controls, and video wiring between each space within the Coronado School of the Arts in order to increase campus-wide connectivity.
• Provide a new sound and lighting control booth, new orchestra pit lift, new theatrical rigging and lighting, and audio/video equipment in the Theatre/Auditorium.
Provide a new sound and lighting control booth, new orchestra pit lift, new theatrical rigging and lighting, and audio/video equipment in the Theatre/Auditorium.
• Transform existing classrooms into a state-of-the-art broadcasting suite, complete with professional grade television/news sets and all necessary recording, editing and broadcasting equipment.
Transform existing classrooms into a state-of-the-art broadcasting suite, complete with professional grade television/news sets and all necessary recording, editing and broadcasting equipment.
This addition and renovation project includes an entry, a lobby and elevator addition, accessibility upgrades, a new preparation and serving kitchen, dining area, and reconstruction of the auditorium to include HVAC, acoustics, stage and house lighting, and sound system.
The kitchen portion of the project includes new equipment such as a walk-in freezer, walk-in cooler, hoods, ovens, ranges, food slicers, mixers, dishwashing implements, hot/cold cabinets, steamers, hot/cold serving cards, and cashier stations. The project includes new flooring, ceiling, plumbing, lighting and HVAC, accessible sinks and restroom.
Approximately $1,000,000 of the project total budget is for energy conservation measures including HVAC control upgrades, system replacement and lighting upgrades and controls. Also included are water conservation measures including faucet and fixture replacements.
JRM Architecture Inc.
Copyright © - 2014 JRM Architecture, Inc., All Rights Reserved
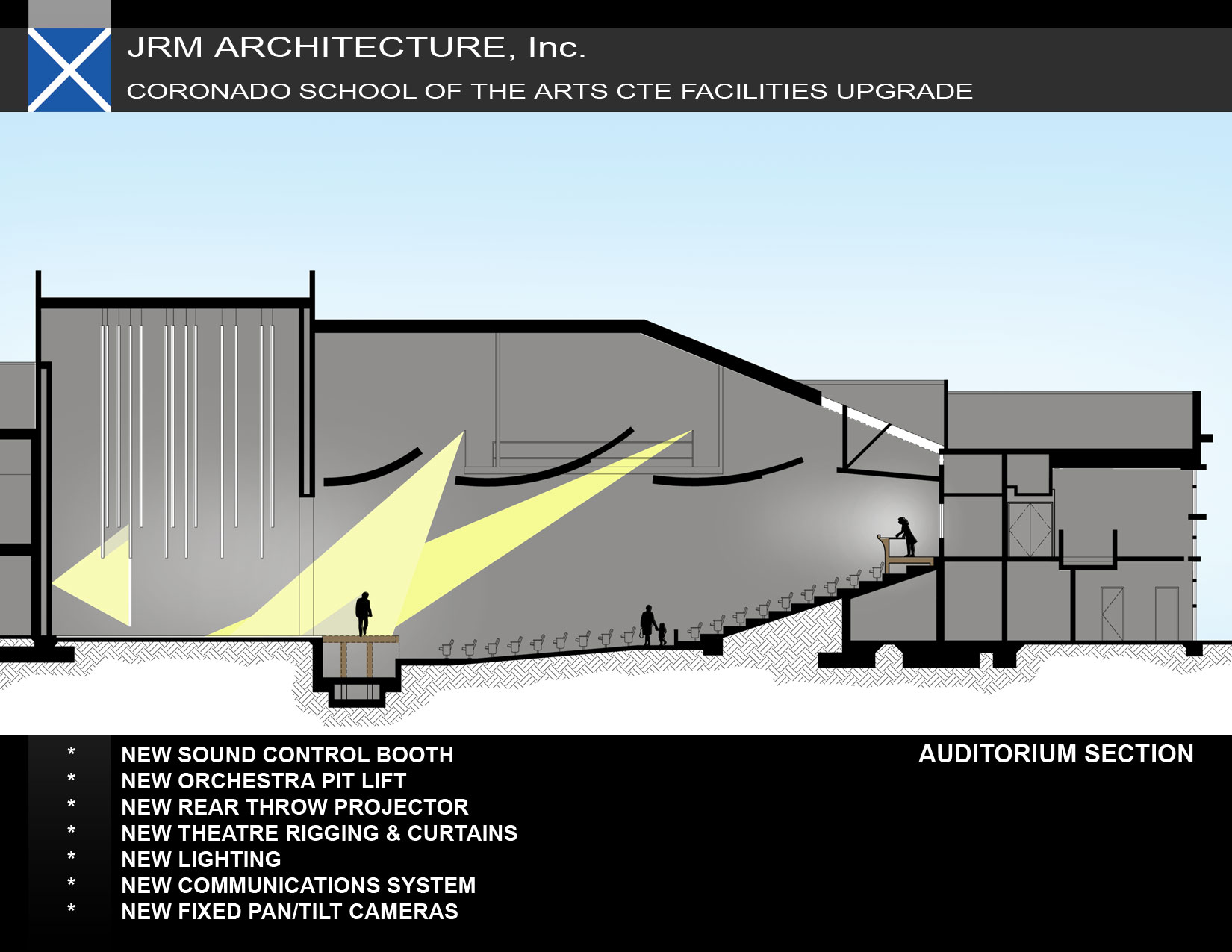
DISTRICT:
Coronado Unified School District
LOCATION:
Coronado, CA
Coronado School of the Arts at Coronado High School
PROJECT TYPE:
High School CTE Facilities Upgrade
COMPLETION DATE:
2010
BUILDING S.F.:
+/- 15,000 s.f. renovation
CONSULTANTS:
Structural: TMAD Taylor & Gaines
Electrical & Mechanical: Turpin & Rattan
CORONADO SCHOOL OF THE ARTS - CTE Facilities Upgrade
DISTRICT:
Jefferson County Public Schools
LOCATION:
Arvada, CO
PROJECT TYPE:
Middle School Renovation and Addition
COMPLETION DATE:
2009
REVIEWING AGENCIES:
State of Colorado
Fairmount Fire Department
Jefferson County Health Department
CONSULTANTS:
Structural: Monroe & Newell
Electrical: Ackerman Engineering
Mechanical: Envision
Kitchen: JA Wells Consultants
DRAKE MIDDLE SCHOOL - Renovations to Auditorium, Kitchen, and Elevator Lobby Additions
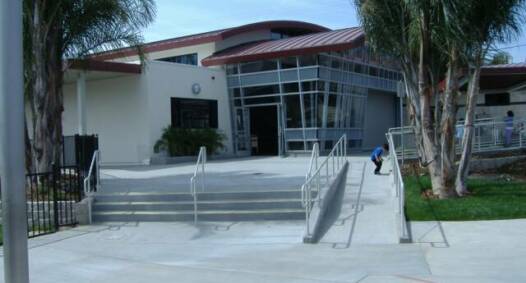
DISTRICT:
National School District
LOCATION:
National City, CA
PROJECT TYPE:
Multi-Purpose Building
COMPLETION DATE:
2005
BUILDING S.F.:
8,700 S.F.
REVIEWING AGENCIES:
DSA, San Diego County Health Dept, National City Fire Department
RANCHO DE LA NACION ELEMENTARY SCHOOL - New Multi-Purpose Building + Walk-in Freezer Addition
The work of this project started with the evaluation of several deteriorated existing buildings on a campus with significant accessibility challenges due to sporadic development on a terraced site. In addition to the multipurpose building this project included ramps, sidewalks and steps to make the entire site accessible.
The 8,700 square foot (Phase I) building includes a multipurpose room with stage, kitchen, storage, and restrooms. Office wing with public entry and administrative, principal, and nurse staff lounge and restrooms. The Phase II design includes a two-kindergarten classroom wing.
We provided full A/E services.
A significant design element both for energy conservation and for the educational environment are the curtain walls You will note in the photos that the large areas of glass that invite sunlight into the building in the early morning hours are completely in shade from approximately 10:30 a.m. on throughout the day. North facing operable windows and a large overhead door provide natural ventilation. High-efficiency HVAC systems with oversized economizer cycles were provided as were high-efficiency water heaters. Insulated glass was used.
• Public, multi-lingual design conferences for parents and community
Public, multi-lingual design conferences for parents and community
• Passive solar design to maximize early morning sun and provide shade after mid-morning
Passive solar design to maximize early morning sun and provide shade after mid-morning
• Energy efficient systems
Energy efficient systems
• Extensive amenity addition to existing low-income school
Extensive amenity addition to existing low-income school
K-12 PROJECT SUMMARY
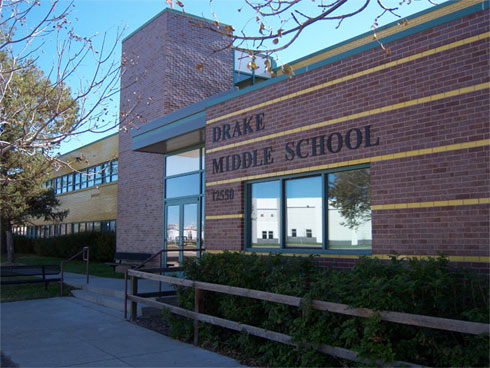
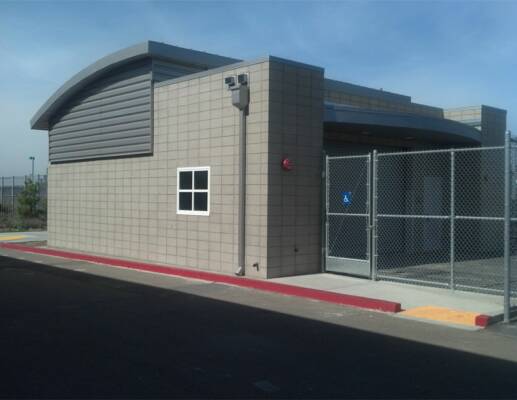
DISTRICT:
Sweetwater Union High School District
LOCATION:
Chula Vista, CA
Olympian High School
PROJECT TYPE:
New Construction
Various Site Improvements
ADA Compliance
COMPLETION DATE:
2012
CONSULTANTS:
Structural: TMAD Taylor & Gaines
Electrical & Mechanical: Turpin & Rattan
Landscape: Environs
Fire Life Safety:
Protection Design & Consulting
OLYMPIAN HIGH SCHOOL - Phase II - New Construction and Various Site Improvements
JRM Architecture is dedicated to design excellence no matter what the size or scope is. Each project is given the full attention of the project architect so that projects are delivered on time, on budget, and over all aesthetic is not overlooked.
Sweetwater Union High School tasked us with designing a new grounds keep building and sports equipment storage building for their existing Olympian High School campus in Chula Vista. Passive systems were utilized to optimize light and utility to the buildings without sacrificing design. Other various code compliance issues were also addressed to bring this project as well as the rest of the campus into code compliance and full DSA certification.




















